Truss Configurations
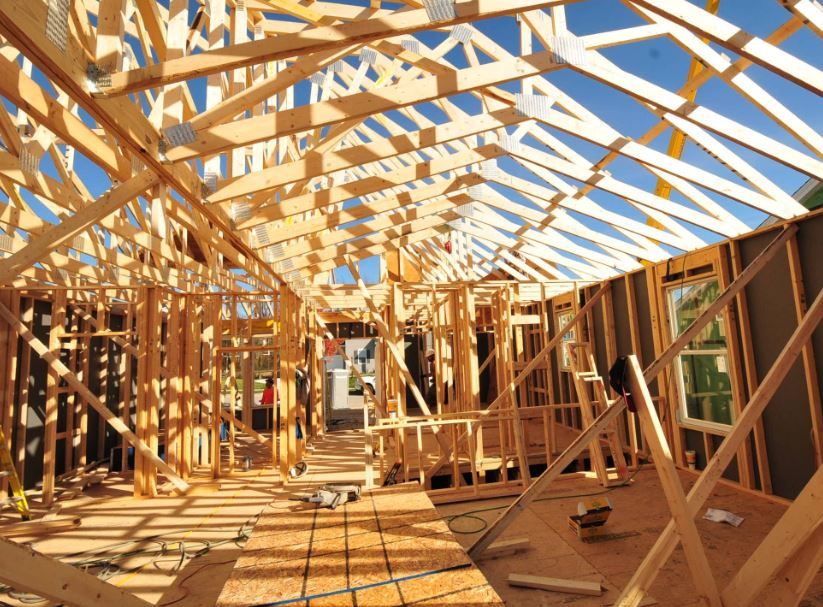
Two Basic Types of Trusses:
The pitched or common truss is characterized by its triangular shape. It is most often used for roof construction. Some common trusses are named according to their web configuration, such as the King Post, Fan, Fink or Howe truss. The chord size and web configuration are determined by span, load and spacing. All truss designs are optimized to provide the most economical configuration for the specific application.
The parallel chord or flat truss gets its name from having parallel top and bottom chords. This type is often used for floor construction, but can also be used in roof applications.
Standard Roof Truss Configurations




Parallel Chord

4x2 Floor Truss with Chase

2x4 Floor or Roof Truss (can design with a chase as well)
Truss Configurations:
The following examples represent some of the possible variations on the basic types of trusses. The only limit to the design is your imagination!
Download Truss Configurations Flyer
Barrel Vault

A barrel vault offers a unique rounded effect using trusses. Barrel vaults utilize several short panel points at varying pitches or angles to simulate a curve. When combined with specific finishing techniques a barrel vault can appear like a smooth round ceiling. Barrel vaults are commonly seen in foyers or entry ways of commercial buildings and homes.
Bowstring

Bowstring trusses have the appearance of a rounded top chord utilizing many top chord panels of varying pitch. They were very popular in the early 1900s before trusses were built with metal connector plates. Bowstring trusses can be manufactured today to match existing structures or to match the look of an older, industrial-style building.
Cantilevered Mansard with Parapets

This style truss, or a derivative of it, is very popular in light frame commercial construction. It gives the implication of a steep, pitched roof while maintaining a flat interior for mechanical units or other roof mounted units required by the building designer. While the interior top chord appears flat, a slight pitch (typically .25/12) is used to ensure water will flow to an interior storm drain system.
Clerestory

Clerestory trusses can be used when an extension of a top chord plane is desired over the peak of a common truss to create greater surface area on one side of the roof than the other. This truss can be used when greater area is needed for solar panels on one side of a roof, or if the building owner wants to put windows in the vertical portion of the top chord to allow light into the building.
Double Cantilever

Double cantilever, as the name suggests, incorporates cantilevers on both ends of the truss. A cantilever is when the truss span extends beyond a bearing and is a popular way to create a porch without adding post and beam bearings near the eave.
Double Inverted

Double inverted trusses are used with four bearings and create a steep angled interior ceiling pitch for the middle portion of the building.
Dual Pitch

Dual pitch trusses, just as the name suggests, have two different pitches on each side of the truss. This truss can be used when the builder designer desires a steep pitch facing one direction of the building and a narrower pitch on the opposite side. These trusses can be used when rain or snow runoff is an issue on one side of a building or a solar panel system requires more space on one side of a roof.
Flat Vault

A flat vault is similar to a vault but occurs in the interior of the bottom chord with flat portions on both sides. The flat vault is utilized when a pitched ceiling is desired over only a portion of the span covered by a truss.
Gambrel
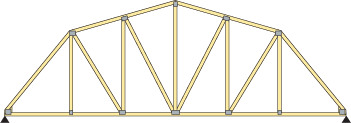
Gambrel trusses create a similar structure to what would be found in a stick frame barn structure with a steep pitch from the walls transitioning to a low pitch closer to the peak. The steep pitch creates a tall truss that has a lot of room for webs, or in many instances, the opportunity for an attic space in the interior of the truss.
Half Hip

Half hip trusses are utilized in a hip system that only has a pitch applied on one side. This can occur when a hip truss is supported by a girder truss on one end.
Hip

Hip truss systems are very popular throughout the country. In this design each side of the building has a roof pitch and eave. To frame this style roof, hip trusses are utilized from the main peak of the building, stepping down with a flat top chord. The flat portion is increased the nearer the truss is to the end wall. A “hip set” is then used to frame the 6 or 8 feet nearest the end wall. Hip trusses can also be used as the base truss in a “piggy back” truss system, where smaller trusses with a peak are placed on top of the flat top portion of the hip truss in instances where a single truss is too tall to be built in a manufacturing facility and/or too tall to be shipped on public roadways.
Mono
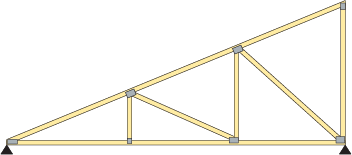
Mono trusses are a single-pitched truss with a vertical member over the opposite bearing of the pitched bearing. These are popular in many agricultural and commercial buildings and can be used as two halves of a truss system with a center bearing as an alternative to a single, long common truss.
Multi Piece (piggy back)

A piggy back truss is used when roof framing requirements are taller than what a component manufacturer is capable of either shipping or producing with their production equipment. It consists of a base similar to a hip truss with a “cap” truss on top of it. The cap truss is very similar to a gable truss with webs transferring loads vertically into the base truss below it. The bottom chord of the cap truss is typically moved up 1-1/2" for 2x4 continuous lateral restraints over the flat top chord of the base truss or the thickness of whatever material may be used (3/4" for plywood/osb, etc.). As a result the top chords of a piggy back truss are extended with a horizontal cut to allow the top chord of the piggy back truss to plane into the sloped top chords of the base truss. To aid in manufacturing and installation a ¼” butt cut is typically added to the end of the cap truss at the end of the horizontal cut of the sloped top chord.
Polynesian
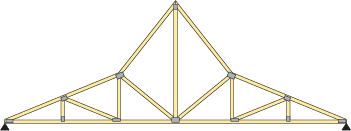
Polynesian trusses, as the name suggests, are most commonly found in structures built in an Asia-Pacific Polynesian style. They integrate a dual pitch design with a modest pitch starting at the bearing then switching to a much steeper pitch closer to the peak. One can often find these trusses when touring Hawaii. A popular pizza chain also utilizes a Polynesian truss with a flat top in a vast majority of their restaurants.
Room-in-Attic
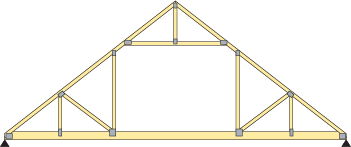
Room-in-attic trusses, or more commonly, attic trusses allow for living spaces within a truss. The bottom chord is increased and loaded for live loads similar to floor systems in residential spaces. Attic trusses are popular over garages or anywhere people want to increase living or storage space without adding another floor to their structure. In certain areas of the country, attic trusses are used to house and conceal HVAC equipment.
Scissors

Scissors trusses are used in instances where a vaulted, or cathedral, ceiling is desired. The bottom chord pitch varies depending on the top chord pitch, span, and heel height. Typically, a bottom chord pitch that is one-half the top chord pitch is used for a majority of scissor trusses. A steeper bottom chord pitch can be accomplished with an increase in the heel height, giving the truss vertical “space” to operate, or apply the principle of triangulation between the chords and webs.
Scissor Mono or Half Scissors
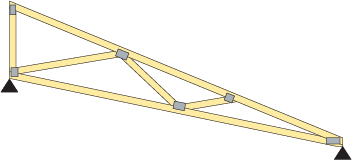
A scissor mono truss is exactly like a mono truss but also contains a pitched bottom chord to create a vaulted ceiling or to step the ceiling up to a higher wall height in the interior of a building.
Sloping Flat
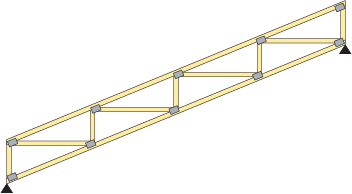
Sloping flat trusses are used almost like a joist in settings where the interior ceiling pitch is desired to be the same as the roof pitch. Sloping flat trusses are typically supported by a ridge beam or girder truss at the roof peak and have sloping flat trusses on both sides to create wide, open span spaces in public venues like riding arenas and churches.
Studio Vault

A studio vault occurs when a bottom chord is pitched in one direction without a peak and is terminated by a vertical web member. This is useful when a sloped ceiling is desired without a peak or taller wall area is desired for hanging art work or other aesthetics. A similar effect occurs when “filler members” are applied to a typical scissors truss to create a flat ceiling in a space that would otherwise be covered by scissors trusses.
Tray or Coffer

A tray or coffer ceiling is built into a truss by applying a pitch for a small distance on two sides and then flattening the bottom chord. These are popular design effects in a bedroom or dining room and can create additional vertical depth and/or frame certain features of a room. Tray ceilings are given their name because the ceiling resembles an upside down serving tray.
Tri-Bearing

Tri-Bearing trusses incorporate an additional interior bearing to the traditional two exterior bearings. The use of additional bearings allows for reduced reactions at the exterior bearings and can reduce the overall cost of the truss, often reducing the chord materials and webs required in the design. However, if interior bearings are used, the load path needs to be supported through the interior walls, floor system, foundation, and into the building’s footings.
Vault

A vault occurs only in a portion of the bottom chord of a truss. A pitch is applied from one bearing for a distance to a peak in the bottom chord and then pitched back to a flat bottom chord. This is typical when a truss spans multiple rooms but a pitched ceiling is only desired for one of those rooms, such as a bedroom or dining room.
Vaulted Parallel Chord

Vaulted parallel chord trusses have an identical top and bottom chord pitch. This is achieved through a raised heel that allows for the webs to transfer loads through the truss to the bearings. Vaulted parallel chord trusses are used wherever a steep interior vaulted ceiling is desired.